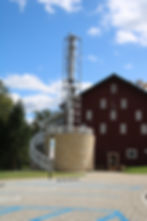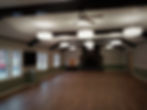GATHER
We enjoy the Feasibility Study and Schematic Design phases. It allows us to get to know you and the community, and allows you to visualize and think through different issues and scenarios in a defined process.

Ski Lift


Ski Lift
Laurel Mountain State Park
Laughlintown, PA
Laurel Mountain State Park is a downhill skiing area, with seven ski slopes that were cut into a 493-acre tract of hardwood forest. With a vertical drop of 900 feet and approximately 2,800 feet of ski trails, Laurel Mountain has one of the steepest and most challenging slopes found in PA. Due to a lack of adequate water supply for snow making the park was closed in 2003. Moshier Studio lead a team to regrade the park for water retention ponds, extend the snowmaking system, and replace the ski lift. Completed for 2016 ski season.




Bradys Run County Park 4-Season Pavilion
Beaver Falls, PA
This project involved replacing an old picnic pavilion with a new year-round-pavilion
with composting toilet facilities, kitchen, and seating for 200.





Certified LEED Silver, designed using local harvested materials to follow the natural topography of the site.

Seating for 120-200 for various activities in support of Boy Scout programs.


Certified LEED Silver, designed using local harvested materials to follow the natural topography of the site.

Located in the historic Schenley Hotel to provide large gathering and performing spaces.

Multi-player gaming simulators, pool tables, stage and dance floor for students.

Located in the historic Schenley Hotel to provide large gathering and performing spaces.

Improved acoustics now support the lively conversations of the community.

The new cornice and indirect lighting makes the room appear much brighter.

The cloistered effect has been replaced by views to the exterior.

Improved acoustics now support the lively conversations of the community.
Elk Center Classroom Outdoors (ECCO)
Benenzette, PA
Due to the overwhelming popularity of the Elk Country Visitor Center completed in 2009, the Keystone Elk Country Alliance required a multi-purpose building to accommodate larger groups for education, meal service and special functions.
Originally conceived as a pavilion with season enclosure, the final design is fully enclosed with Nana Wall operable walls to take full advantage of the site located with views into Buckaneezer Hollow and the Elk Center Viewing meadow.
One of the primary features of the building is a high efficiency bio-mass boiler which heats the building with cord wood harvested on site from deadfall collection and trail maintenance operations.
McGinnis Education Center
Sharpsburg, PA
This building is sited on a 135-acre camp located near Downtown Pittsburgh. It is used by the Boy Scouts to deliver program to scouts and non-scouts, hold meetings and dinners and support other camp activities. The sleeping wing accommodates 114 in bunk rooms with shared toilet and shower facilities. The dining room seats 120 for dinners and 200 for other programs. There are two smaller meeting rooms and a commercial kitchen. Interpretive signage explains environmental features of the design.The building is located adjacent to a small stream and at the toe of a slope of mixed hardwood forest. It is designed to follow the topography of the site, and has received LEED™ Silver rating. The stone fireplace is constructed from a manufactured stone, with mantle details built from stone excavated on site. Similarly the porch posts are built from trees cut down on the building site.
University of Pittsburgh
William Pitt Union
Pittsburgh, PA
The University of Pittsburgh’s William Pitt Union is located in the historic Schenley Hotel. In addition to several small projects for Career Services and the Office of International Students, Moshier Studio has recently designed several floors to support new Student Life goals.
A complete renovation of the basement level meets the need for large gathering and performing space, and provides an alternative to the ‘bar scene’ for students. It contains lounges, a smoothie bar, multi-player gaming simulators, pool tables, stage and dance floor. New HVAC and lighting systems meet energy requirements while updating the look and performance of the area.
Sisters of St. Francis of the
Neumann Communities
Millvale, PA
This project’s goals were to replace the discolored ceiling material to improve the appearance of the room, design a more flexible lighting system, improve the sound characteristics of the room, and make the room feel more intimate for daily use.
Around the perimeter of the room, a new cornice was constructed for indirect cold cathode lighting.
By directing more light upward to the new ceiling, the room appears much brighter. The cloistered effect has been replaced by views to the outdoors, and the acoustics now support the lively conversations of the community.



Schenley Pool
Pittsburgh, PA
Updated pumping and filtration system housed in an addition to a 1970’s pool and bathhouse. The scope of construction also included interior reconfigurations to meet ADA, and repairs to the building envelope to solve persistent water infiltration problems.




Cook Forest Office & Visitors Center
Clarion, PA
Constructed new visitor center and administrative office for Clarion River Lands within Cook Forest State Park. Park attendance has averaged 560,000 visitors per year over the last 10 years, with an old growth forest and the Clarion River as high recreation use points. This new center is the point of contact for the general public as well as administrative offices and meeting rooms for park management and rangers .




Succop Barn Renovation, Catering & Restroom Building
Butler, PA
Renovation of a barn with more modern amenities and construction of a building to support the numerous events hosted on site




Shultz Lodge Renovation
Brighton Township, PA
This project encompassed a renovation of Shultz Lodge including a new entryway, repainting the exterior, replacing the roof and windows, replacing the floor and wall finishes in the community room, and reconstructing the parking lot.
